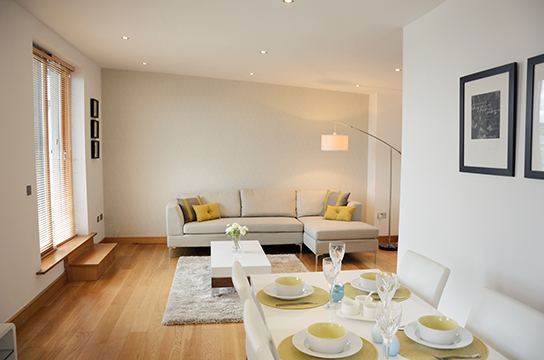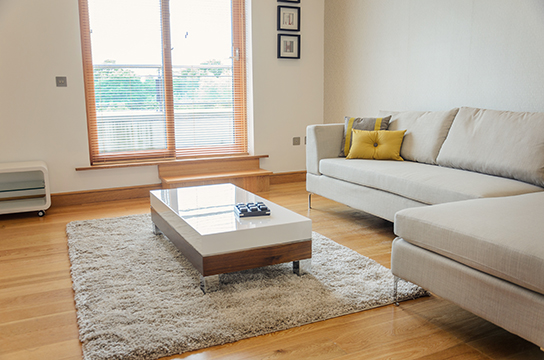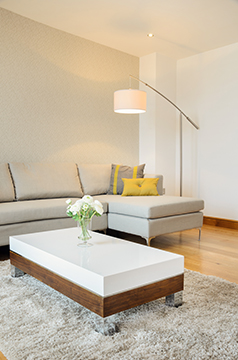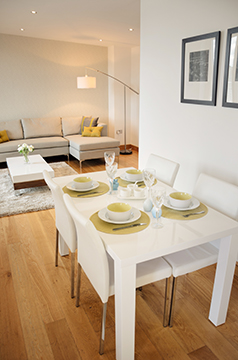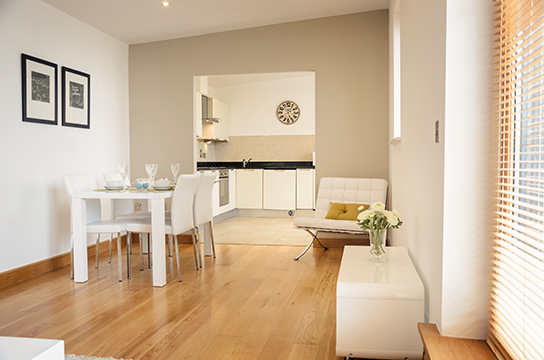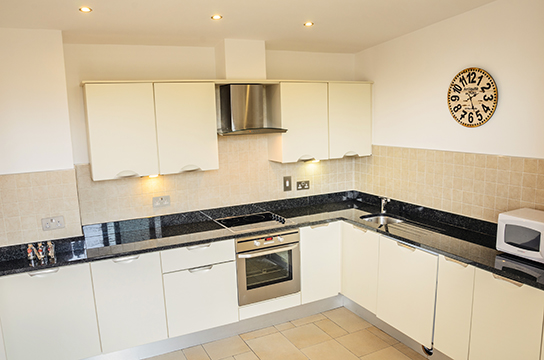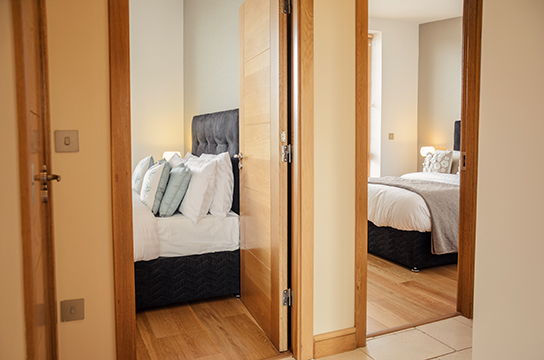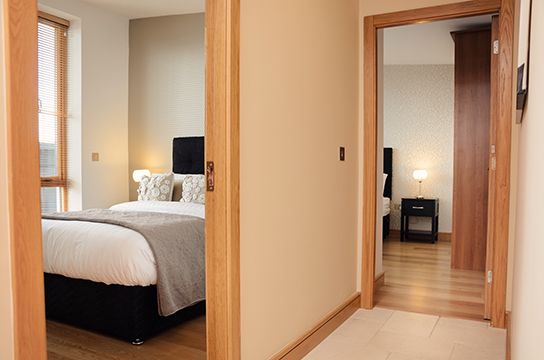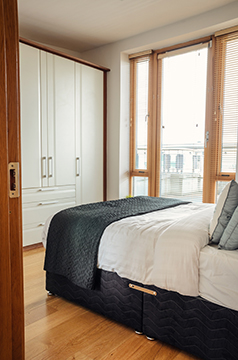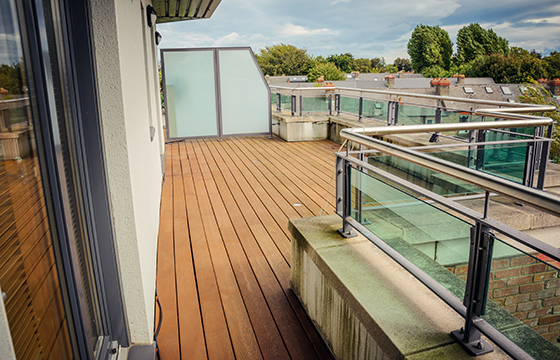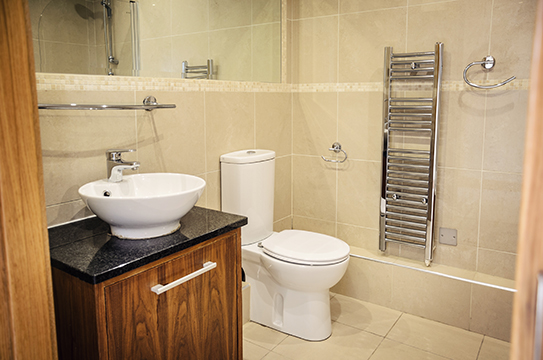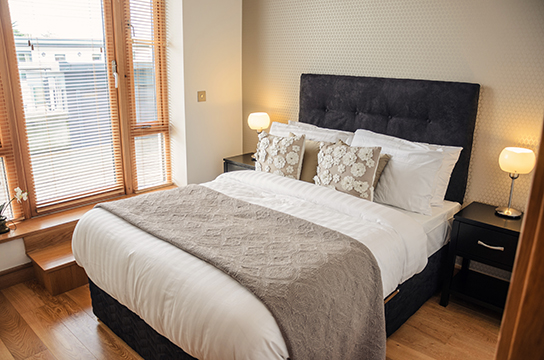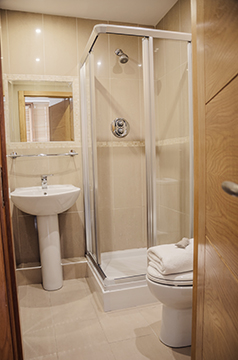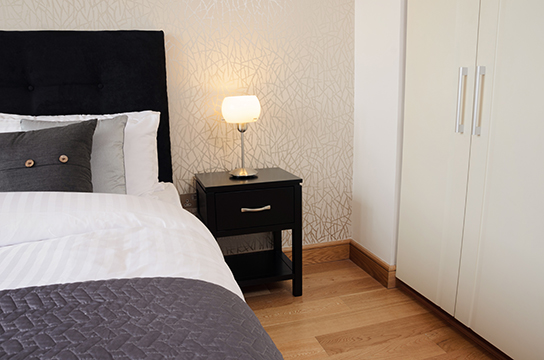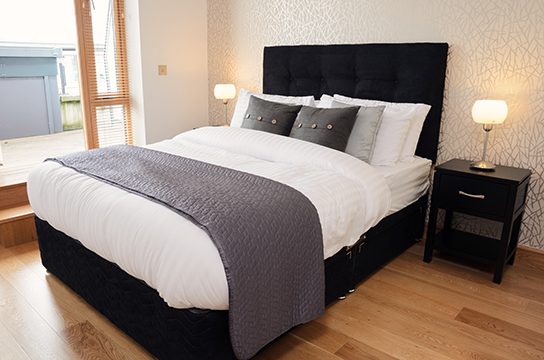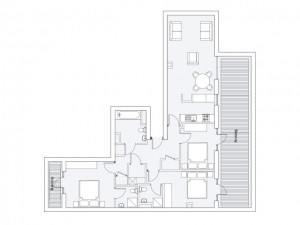3 Bed Apartments
3-bed penthouse apartments at Sandford Lodge average 985 sq. ft. of newly-refurbished living space finished and furnished to the highest standards.
Typical Floor Plan
Not to Scale: Click to Enlarge
Interior Features
- High-quality interior design finish and bespoke furnishings throughout
- Marble hallway floors
- Solid oak hardwood flooring
- Fully-fitted kitchens with granite work tops and integrated high-spec appliances
- Fitted wardrobes with full length mirror
- Bathrooms with heated towel rails, power shower and vanity unit
