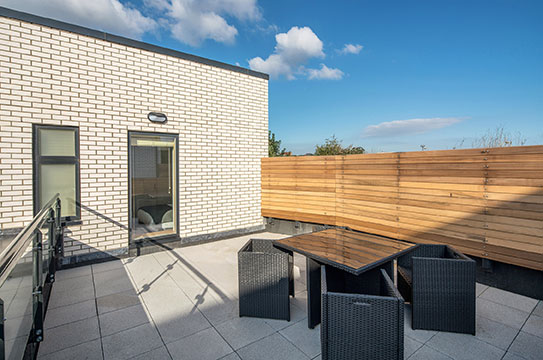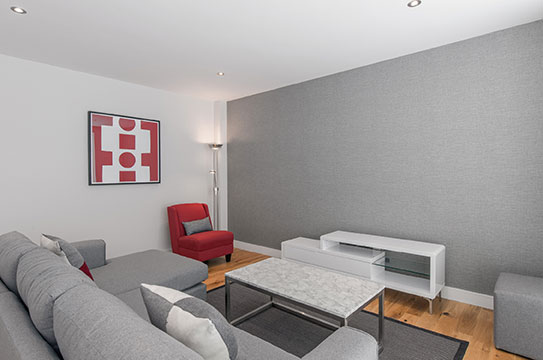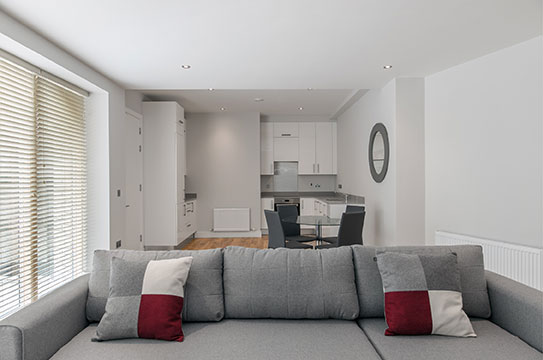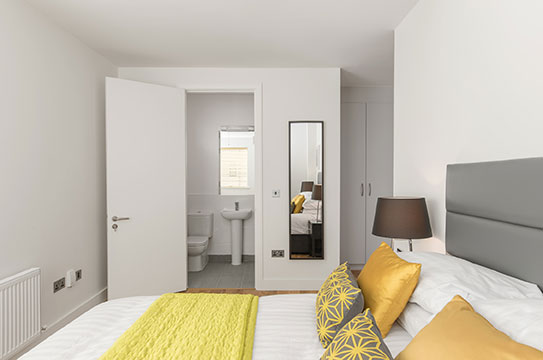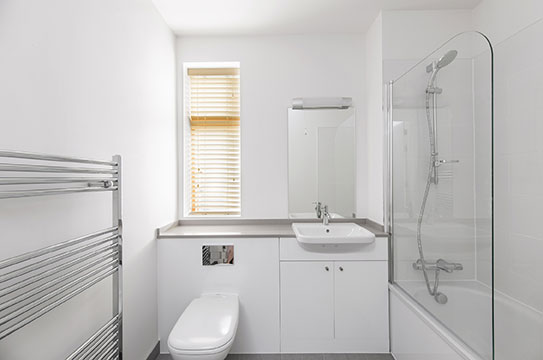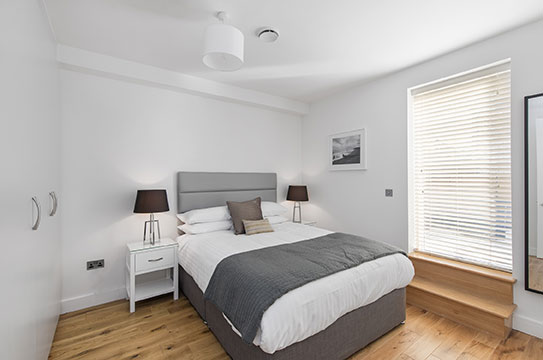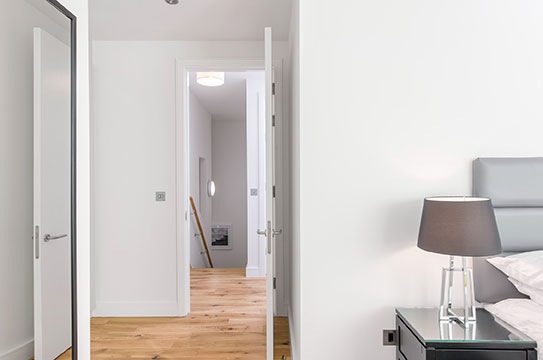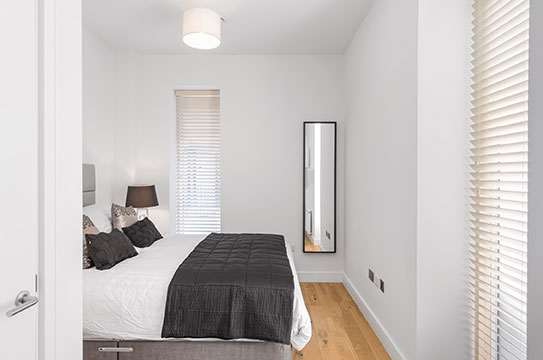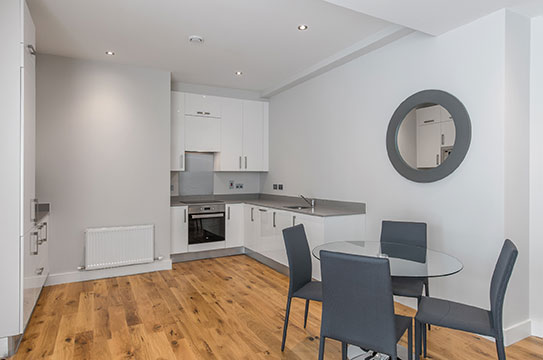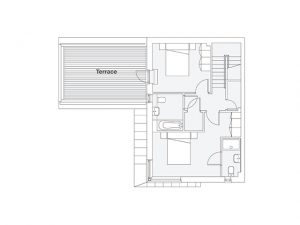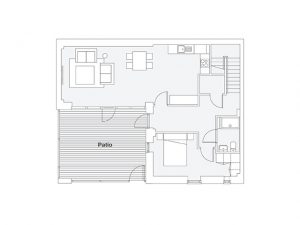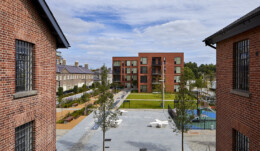3 Bed Courtyard Houses
3-bed courtyard houses at Phase 2 of Clancy Quay average 1,329 sq. ft. of newly-refurbished living space designed and furnished to the highest standards.
Typical Floor Plan
Not to Scale: Click to Enlarge
Interior Features
- High-quality interior design finish and bespoke furnishings throughout
- Unique restored features from the historic Clancy Barracks
- Generous and bright interiors
- Professionally designed kitchen with feature quartz worktops
- Plenty of storage space
- Efficient central heating system with thermostat control
- Wired for phone, cable and broadband services
- Double-glazed windows

