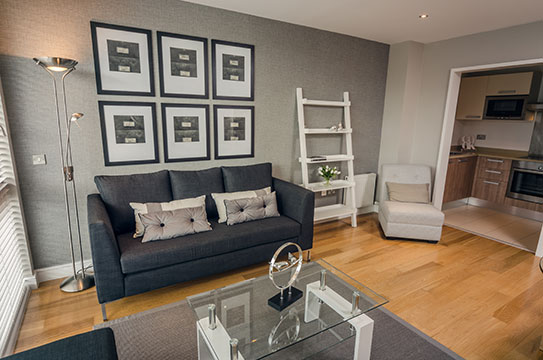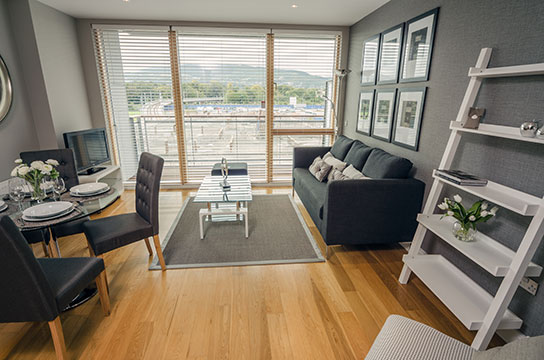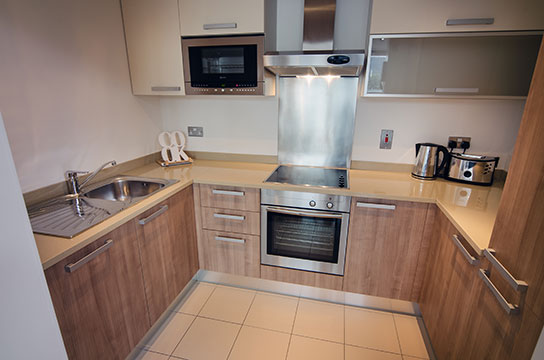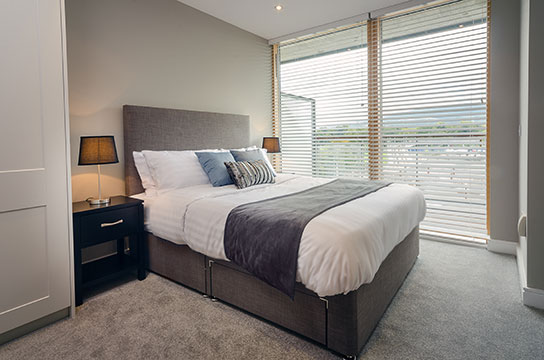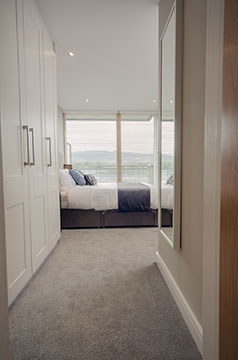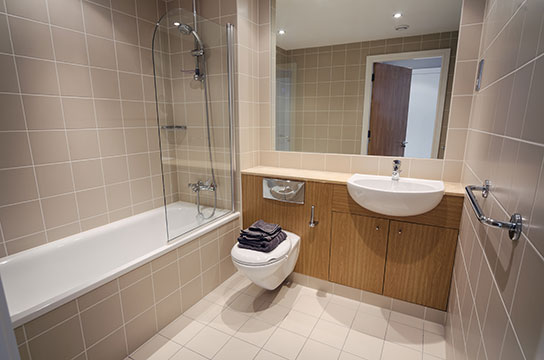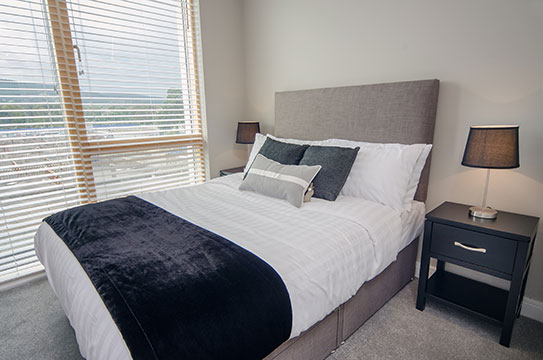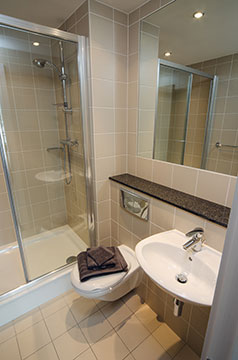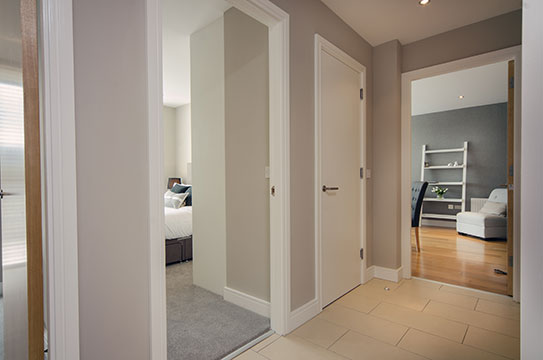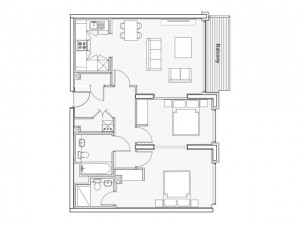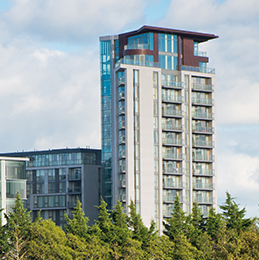2 Bed Standard Apartments
2-bed standard apartments at Vantage range from 657 sq. ft. to 1,031 sq. ft. of contemporary, stylish living space finished and furnished to the highest standards.
Typical Floor Plan
Not to Scale : Click to Enlarge
Interior Features
- High-quality interior design finish and bespoke furnishings throughout
- Aluminium, double-glazed patio doors and windows with timber interior
- Timber floors in living area
- Gas-fired central heating
- Generous internal halls with storage
- Floor to ceiling windows in living rooms and bedrooms
- Large balconies/terraces with glazed balustrades and timber decking
- Custom-designed fitted kitchens with polished stone worktops and integrated appliances
- Recess lighting throughout main rooms and mood lighting control to living area
